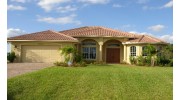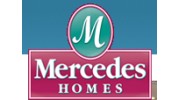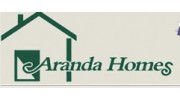Paul Homes
Home Builder in Cape Coral, FL
 We're cheerful you have found us and we look ahead to meeting you and building a new home for you and your family in Lee County. Paul Homes sets a standard for quality that is unsurpassed by other Fort Myers and Cape Coral home builders. Our new homes are carefully designed around your lifestyle which means no two homes are alike. We invite you to tour our website and experience the Paul Homes difference.
We're cheerful you have found us and we look ahead to meeting you and building a new home for you and your family in Lee County. Paul Homes sets a standard for quality that is unsurpassed by other Fort Myers and Cape Coral home builders. Our new homes are carefully designed around your lifestyle which means no two homes are alike. We invite you to tour our website and experience the Paul Homes difference.
Contact Details
From Website
Paul Homes
read moreThis is not the first home we picked out but it was the easiest house that we've ever built. When we asked something, they had the answer. When we made a request, they accommodated us.
Two Story Homes
read moreWhile Paul Homes does not offer any two-story floor plans, each of our models is engineered to accommodate a second floor. Do you need an extra bedroom and bath? Do you want a media room or bonus space? Do you have an oddly shaped homesite that requires reworking the footprint of your home to give you the space you need? Our experienced sales team will happily work with you to design your two-story Paul Home to your exact specifications.
Living by our core values
read moreCompany values are the cornerstones of our culture. Further, they drive positive behaviors and serve as guideposts for the decisions we make. Living by our core values directs our actions, unites our employees, and defines who we are. To remain a successful forward-thinking organization, President Bob Knight, and several of his team members, recently participated in numerous coaching sessions offered through the Florida Home Builders Association. The goal for each team is to identify areas for improvement and implement any necessary adjustments to better position the organization for the future.
Coral View
read moreWith Paul Homes' exacting attention to detail, nothing is overlooked in the Coral View. The great room features a built-in entertainment center. There's a den/home office, formal dining area and spacious kitchen. Coffered ceilings in the den, dining room and master bedroom draw the eye upward, expanding the feeling of space in the home. The versatile kitchen design allows a trio of dining options, including the formal dining room, the breakfast nook, or the wide bar/counter top. Occupying one complete wing of the Coral View and opening onto the pool deck, the master suite offers his and hers walk-in closets and vanities, a luxurious soaking tub and a generous shower.
Majestic
read moreSoaring, double-coffered ceilings enhance the feelings of space and light in the great room. The adjacent, open-concept kitchen and breakfast nook are the center of household activity; overlooking the pool area they create the perfect space for family living and entertaining. In the formal dining room coffered ceilings make the space both elegant and functional. The expansive master suite encompasses one entire side of the home. With coffered ceilings and windows designed to let in the light while protecting your privacy, the master bedroom is a private oasis overlooking the pool deck.
Ashford Ii
read moreThe open floor plan includes both a great room (with optional fireplace) and family room with a built-in entertainment center. Both areas open to the lanai, providing a continuous flow throughout the living space. The formal dining room is set apart by decorative columns and a coffered ceiling. In the master suite, coffered ceilings enhance the ten foot ceilings, while a private sitting area offers a space ideal for reading or quiet reflection. The master bath includes an oversized soaking tub, dual vanities, a private water closet and two large walk-in closets.
Our Homes
read moreWe understand your home should represent your ideas and dreams. Our new homes include three distinct floor plans you can customize to match your unique lifestyle: The Coral View, The Ashford II and The Majestic. Let's build your custom home together. Designed for Southwest Florida living, the Majestic offers breathtaking views throughout the home. Soaring, double-coffered ceilings enhance the feelings of space and light in the great room. Designed and constructed with exacting attention to every detail, the three bedroom, two and one-half bath home with separate den, satisfies the most discriminating homeowner.


