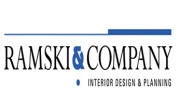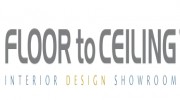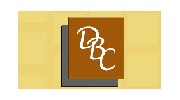Ramski
Interior Designer in Orlando, FL
 Since our founding in 1989, we currently have pursued design excellence with our customers and our design teams. We believe Interior Design is the centre of the built environment, that it can and should have a profound effect on its inhabitants and that attaining this effect is the greatest reward of our customer-centered design process and collaboration. We believe every design solution should be unique, just as every customer's design challenges and aims are different.
Since our founding in 1989, we currently have pursued design excellence with our customers and our design teams. We believe Interior Design is the centre of the built environment, that it can and should have a profound effect on its inhabitants and that attaining this effect is the greatest reward of our customer-centered design process and collaboration. We believe every design solution should be unique, just as every customer's design challenges and aims are different.
Contact Details
From Website
About Us
read moreWe have evidenced the power of client-centered design practiced in a highly collaborative environment. Whether in studio or within an interdisciplinary team, Ramski and Company brings its combined resources and experience to each project solution. As the built environment team constantly evolves, we feel commitment to continuing education imperative. We continually research business, codes, products, materials, methods of installation, construction details, and the cultural and sustainable issues that affect the way we design.
Meet The Team of Ramski & Company
read moreJennifer Ramski started her career with a brief employment in a furniture dealership (1979), a four year association with architectural firm VOA Associates (1980-1984) and a four year stay at Raleigh and Associates (1984-1988) a downtown interior design firm that produced wonderful themed work. She was afforded the opportunity to establish Ramski & Company in 1989 and over the past 30+ years has worked diligently to build the solid commercial interior design firm that we are today recognized for quality service, strong relationships both in studio and out, and excellent design solutions.
The Ramski & Company Interior Design
read moreEvery project is based on the understanding of the client and their project goals. The Interior Designer needs to understand a client's image and desired perception, mission, budget, job functions and challenges, workflow, adjacency requirements, and employee and equipment projections. This understanding is gained through constant professional research, interviews with team management and key personnel, and site visits to evaluate current facilities. Discoveries are summarized into a programming document with spatial requirements and adjacencies which serves as a guideline for effective space planning implementation.


